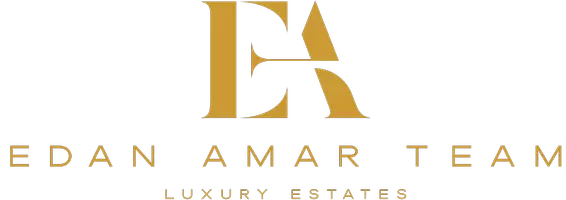$274,000
$278,000
1.4%For more information regarding the value of a property, please contact us for a free consultation.
15300 Palm Dr #142 Desert Hot Springs, CA 92240
2 Beds
2 Baths
1,335 SqFt
Key Details
Sold Price $274,000
Property Type Manufactured Home
Listing Status Sold
Purchase Type For Sale
Square Footage 1,335 sqft
Price per Sqft $205
Subdivision Vista Montana
MLS Listing ID 25529081PS
Sold Date 05/05/25
Bedrooms 2
Full Baths 2
Construction Status Updated/Remodeled
HOA Fees $300/mo
Year Built 2002
Lot Size 3,920 Sqft
Acres 0.09
Property Description
Don't miss this excellent opportunity to live in the resort style 55 plus community of Vista Montana. This home is situated on FEE land! Your own the land! This home has extensive upgrades throughout. The front and side yards have extensive desert and low maintenance landscaping. The entire side yard is all upgraded concrete and also has a storage shed. The 2-car garage has all finished and insulated interior walls and ceiling. There is a covered patio. Within the past 5 years a new compressor, water heater, stainless steel Frigidaire gallery appliances, plantation shutters were replaced and installed. The interior flooring is all upgraded ceramic tile flooring, upgraded washer and dryer in the utility room. This home is impeccably well maintained. This home has no 433A permanent foundation.
Location
State CA
County Riverside
Area Desert Hot Springs
Building/Complex Name Vista Montana
Rooms
Other Rooms Shed(s)
Dining Room 0
Kitchen Formica Counters, Island
Interior
Interior Features Drywall Walls
Heating Central, Forced Air
Cooling Air Conditioning, Ceiling Fan
Flooring Tile
Fireplaces Type None
Equipment Ceiling Fan, Dishwasher, Refrigerator, Range/Oven, Garbage Disposal
Laundry In Unit
Exterior
Parking Features Attached
Fence Block, Vinyl
Pool Community, Heated, Heated And Filtered, In Ground
Community Features Community Mailbox
Amenities Available Assoc Barbecue, Assoc Pet Rules, Billiard Room, Card Room, Clubhouse, Exercise Room, Gated Community Guard, Sauna, Spa, Picnic Area
Waterfront Description None
View Y/N Yes
View Mountains
Roof Type Asphalt
Handicap Access None
Building
Lot Description Fenced Yard, Gated Community, Gated with Guard
Story 1
Foundation None
Sewer In Connected and Paid
Water Water District
Structure Type Manufactured Home
Construction Status Updated/Remodeled
Others
Special Listing Condition Standard
Pets Allowed Assoc Pet Rules, Call, Permitted Types, Pets Permitted
Read Less
Want to know what your home might be worth? Contact us for a FREE valuation!

Our team is ready to help you sell your home for the highest possible price ASAP

The multiple listings information is provided by The MLSTM/CLAW from a copyrighted compilation of listings. The compilation of listings and each individual listing are ©2025 The MLSTM/CLAW. All Rights Reserved.
The information provided is for consumers' personal, non-commercial use and may not be used for any purpose other than to identify prospective properties consumers may be interested in purchasing. All properties are subject to prior sale or withdrawal. All information provided is deemed reliable but is not guaranteed accurate, and should be independently verified.
Bought with Bennion Deville Homes





