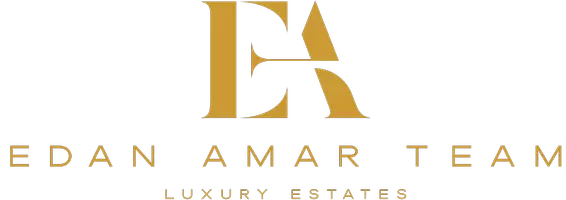$870,000
$899,000
3.2%For more information regarding the value of a property, please contact us for a free consultation.
28699 Fieldgrass ST Menifee, CA 92584
4 Beds
3 Baths
2,683 SqFt
Key Details
Sold Price $870,000
Property Type Single Family Home
Sub Type Single Family Residence
Listing Status Sold
Purchase Type For Sale
Square Footage 2,683 sqft
Price per Sqft $324
MLS Listing ID PW25043188
Sold Date 05/05/25
Bedrooms 4
Full Baths 2
Half Baths 1
Construction Status Turnkey
HOA Y/N No
Year Built 2017
Lot Size 0.380 Acres
Property Sub-Type Single Family Residence
Property Description
Welcome to this Stunning 4-Bedroom Home with Resort-Style Backyard built in 2017 and nestled in the heart of Menifee. This spacious 4-bedroom, 2.5-bathroom home sits on over a third of an acre, offering both comfort and convenience. With modern amenities and an entertainer's dream backyard, this home is perfect for families and those who love to host. It's prime Location is conveniently located with easy access to the 215 Freeway, Minutes from shopping, including Target, In-N-Out, restaurants, and grocery stores, Menifee Cross Trail & Dog Park. Just 3 minutes from Freedom Crest Elementary and Menifee Lakes Country Club nearby for golf lovers. Zoned for Romoland School District (elementary & middle school) and Perris Union High School District (high school). With 2,683 square feet of living space this home showcases notable interior features include an open floor plan, a spacious bonus room suitable for various uses, and a gourmet kitchen equipped with a large island, stainless steel appliances, double ovens, granite countertops, and a walk-in pantry. The owner's suite offers accent walls, double sinks with ample storage, a soaking tub, separate shower, and a large walk-in closet. The home is situated on one of the largest lots in the community, providing ample outdoor space. The Backyard Oasis –with $200,000 in upgrades, this beautiful backyard offers a 5-foot deep pool with heating capabilities, an oversized hot tub, and Smart control for pool and hot tub via phone for ultimate convenience. This beautifully designed home combines a fantastic location with luxury outdoor living. Don't miss out on this incredible opportunity!
Location
State CA
County Riverside
Area Srcar - Southwest Riverside County
Zoning SP ZONE
Rooms
Main Level Bedrooms 4
Interior
Interior Features All Bedrooms Down, Primary Suite, Walk-In Pantry, Walk-In Closet(s)
Heating Central
Cooling Central Air, Electric
Fireplaces Type Living Room
Fireplace Yes
Laundry Electric Dryer Hookup, Laundry Room
Exterior
Parking Features Direct Access, Driveway, Garage
Garage Spaces 2.0
Garage Description 2.0
Pool In Ground, Private
Community Features Biking, Dog Park, Street Lights
View Y/N No
View None
Porch Concrete, Covered
Attached Garage Yes
Total Parking Spaces 2
Private Pool Yes
Building
Lot Description 0-1 Unit/Acre
Story 1
Entry Level One
Sewer Public Sewer
Water Public
Level or Stories One
New Construction No
Construction Status Turnkey
Schools
School District Perris Union High
Others
Senior Community No
Tax ID 333670008
Security Features Carbon Monoxide Detector(s)
Acceptable Financing Cash, Cash to New Loan, Conventional, FHA
Listing Terms Cash, Cash to New Loan, Conventional, FHA
Financing Cash
Special Listing Condition Standard
Read Less
Want to know what your home might be worth? Contact us for a FREE valuation!

Our team is ready to help you sell your home for the highest possible price ASAP

Bought with RAY DURAN, III • WEDGEWOOD HOMES REALTY





