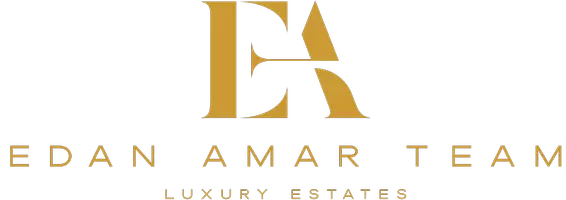$798,900
$775,000
3.1%For more information regarding the value of a property, please contact us for a free consultation.
25843 Wilderness WAY Menifee, CA 92584
4 Beds
3 Baths
3,000 SqFt
Key Details
Sold Price $798,900
Property Type Single Family Home
Sub Type Single Family Residence
Listing Status Sold
Purchase Type For Sale
Square Footage 3,000 sqft
Price per Sqft $266
MLS Listing ID SW25056812
Sold Date 05/02/25
Bedrooms 4
Full Baths 3
Condo Fees $130
Construction Status Turnkey
HOA Fees $130/mo
HOA Y/N Yes
Year Built 2015
Lot Size 0.410 Acres
Property Sub-Type Single Family Residence
Property Description
Experience luxurious living in a highly sought-after floor plan within the prestigious Audie Murphy Ranch community in Menifee. This stunning 4 bedroom, 3 bath home offers 3000 sqft of living space featuring owned solar, and one of the largest yards spanning almost 18,000 sqft, with no rear neighbors and mountain views. The home is located in one of the quietest parts of the community with access to hiking right in its backyard. As you enter the home you are greeted by tall ceilings, recessed lighting, tile floors and a very open floor plan. The main floor offers a bedroom and bathroom right off the entrance with the bath featuring a walk-in shower and single vanity and the bedroom boasting plush carpet and tons of natural light. Across is a flex room currently being used as an office but is perfect for a 5th bedroom or another sitting area. The grand Great Room offers 20-30 ft ceilings, a gas fireplace, built-in shelves, large windows allowing tons of natural light to flood the entire house and cloth roman shades. The gourmet kitchen is appointed with cozy warm tones, a huge 7.5' X 7.5' center island with eat up bar, granite counters, gorgeous cabinets with glass fronts, upgraded stainless-steel appliances, a single oven and a convection microwave, making it a double oven, water filtration system, custom pendant lighting, and a huge walk-in pantry. Off the kitchen is a large eating nook with a custom chandelier and access to the oversized laundry room which boasts tons of cabinets for storage, a linen closet, wash sink, quartz counters and access to the 3-car tandem garage featuring a water softener system. The second story has plush carpet throughout, a large loft that overlooks the main floor, two large secondary bedrooms both with tons of natural light flooding the rooms. They share a secondary bath with a dual vanity and tub shower combo. The oversized master bedroom offers unobstructed views out to the surrounding mountains, and an attached bath with gorgeous LVP floors, a soaking tub, standing shower, dual vanity, and huge walk-in closet. The entertainers yard is perfect for a pool or building your dream oasis and is currently landscaped with artificial turf, DG, stamped concrete, an aluma wood patio cover and a garden bed. The community offers pools, spa, club house, meeting and banquet rooms, sports parks, skate park, the award winning Taawila ES and new Kathryn Newport MS. Located between the 15 & 215 freeways and super close to shopping.
Location
State CA
County Riverside
Area Srcar - Southwest Riverside County
Rooms
Main Level Bedrooms 1
Interior
Interior Features Breakfast Bar, Built-in Features, Breakfast Area, Ceiling Fan(s), Eat-in Kitchen, Granite Counters, High Ceilings, In-Law Floorplan, Open Floorplan, Pantry, Quartz Counters, Recessed Lighting, Storage, Tandem, Two Story Ceilings, Wired for Sound, Bedroom on Main Level, Loft, Primary Suite, Walk-In Pantry, Walk-In Closet(s)
Heating Central, Fireplace(s)
Cooling Central Air
Flooring Carpet, Tile, Vinyl
Fireplaces Type Family Room, Gas, Great Room
Fireplace Yes
Appliance Built-In Range, Double Oven, Dishwasher, Disposal, Microwave, Refrigerator, Range Hood, Water Softener, Water Heater, Water Purifier, Dryer, Washer
Laundry Inside, Laundry Room
Exterior
Exterior Feature Awning(s)
Parking Features Direct Access, Door-Single, Driveway, Driveway Up Slope From Street, Garage Faces Front, Garage
Garage Spaces 3.0
Garage Description 3.0
Fence Vinyl, Wrought Iron
Pool Community, In Ground, Association
Community Features Biking, Curbs, Foothills, Hiking, Mountainous, Park, Storm Drain(s), Street Lights, Suburban, Sidewalks, Pool
Amenities Available Clubhouse, Sport Court, Fire Pit, Meeting/Banquet/Party Room, Outdoor Cooking Area, Other Courts, Barbecue, Picnic Area, Playground, Pool, Recreation Room, Spa/Hot Tub, Tennis Court(s), Trail(s)
View Y/N Yes
View Hills, Mountain(s), Neighborhood
Porch Covered, Front Porch, Open, Patio, Porch
Attached Garage Yes
Total Parking Spaces 3
Private Pool No
Building
Lot Description 0-1 Unit/Acre, Back Yard, Cul-De-Sac, Desert Back, Front Yard, Lawn, Landscaped, Yard
Story 2
Entry Level Two
Sewer Public Sewer
Water Public
Level or Stories Two
New Construction No
Construction Status Turnkey
Schools
High Schools Paloma Valley
School District Menifee Union
Others
HOA Name Audie Murphy Ranch
Senior Community No
Tax ID 358522042
Acceptable Financing Cash, Cash to New Loan, Conventional, FHA, Submit, VA Loan
Listing Terms Cash, Cash to New Loan, Conventional, FHA, Submit, VA Loan
Financing Conventional
Special Listing Condition Standard
Read Less
Want to know what your home might be worth? Contact us for a FREE valuation!

Our team is ready to help you sell your home for the highest possible price ASAP

Bought with Jordona Hertz • The Hertz Group





