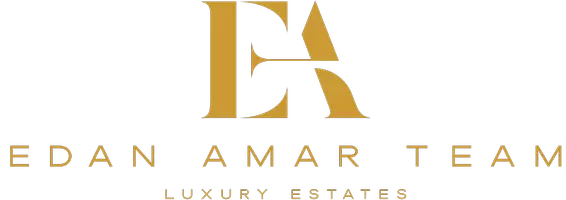$1,945,000
$1,699,000
14.5%For more information regarding the value of a property, please contact us for a free consultation.
12514 Gilmore Ave Los Angeles, CA 90066
4 Beds
3 Baths
1,547 SqFt
Key Details
Sold Price $1,945,000
Property Type Single Family Home
Sub Type Single Family Residence
Listing Status Sold
Purchase Type For Sale
Square Footage 1,547 sqft
Price per Sqft $1,257
MLS Listing ID 24-424793
Sold Date 09/19/24
Style Bungalow
Bedrooms 4
Full Baths 3
Construction Status Updated/Remodeled
HOA Y/N No
Year Built 1939
Lot Size 4,310 Sqft
Acres 0.0989
Property Sub-Type Single Family Residence
Property Description
Welcome to this meticulously designed California bungalow nestled in the vibrant heart of Del Rey. This enchanting home features 3 bedrooms and 2 bathrooms in the main house, along with a fully permitted 380 sq ft ADU, providing versatile options for living or income generation. Surrounded by mature podocarpus trees and secured by an automatic driveway gate, the front yard promises privacy and serenity. The lush, landscaped garden area creates an idyllic setting for al fresco dining and peaceful relaxation. As you enter the main house, you're greeted by an expansive open floor plan that seamlessly blends the living and dining areas. Large windows bathe the space in natural light, while a decorative fireplace adds a cozy touch of warmth.The heart of the home, the kitchen, is a culinary dream. Painted in a warm, inviting blue, it boasts a large island, wine refrigerator, and high-end Bertazzoni appliances, including a stove, dishwasher, and a spacious refrigerator with double freezer drawers. The kitchen's custom oak cabinets and elegant finishes make it both functional and beautiful.Down the hallway, a beautifully appointed bathroom features chic floor tiles and a vanity that complements the kitchen's sophisticated styling. Two generously sized bedrooms offer extensive closet space with custom shelving. The primary suite serves as a private retreat, complete with a spacious walk-in closet and a luxurious en suite bathroom. The en suite boasts a double vanity and an expansive walk-in shower with dual shower heads. The bedroom is beautifully accented by a striking custom Roman clay green wall and French doors that open to a lush backyard oasis.Redesigned in 2022, the backyard introduces a fresh landscape featuring native plants like Silver Sheen and a custom deck with a built-in gas firepit, creating the perfect setting for lively gatherings or peaceful evenings under the stars. The ADU, affectionately known as "The Casita," features a studio layout with integrated shelves and bed, a full kitchen, and a bathroom equipped with a shower/tub combination.This home has been extensively updated with all new systems in 2020, including a new roof, HVAC, electrical, and plumbing. The foundation has been earthquake retrofitted, and the sewer line was repaired with a liner in 2021, ensuring peace of mind and modern reliability. Located in central Del Rey, this home offers the perfect blend of tranquility and accessibility. Just moments from Marina Del Rey, Venice Beach, Playa Del Rey, and Culver City, you can enjoy leisurely walks to Bill Rosendahl Del Rey Park, the Ballona Creek Bike Path, Short Avenue Elementary, and local shops in Marina Del Rey. Savor culinary delights at nearby restaurants like Pitfire Pizza, Hatchett Hall, Ginger's Ice Cream, and Bluey's. Welcome to a sanctuary where every detail is designed for comfort, style, and modern convenience in one of LA's prime Westside locations.
Location
State CA
County Los Angeles
Area Marina Del Rey
Zoning LAR1
Rooms
Family Room 1
Other Rooms Accessory Bldgs
Dining Room 0
Kitchen Remodeled, Stone Counters, Open to Family Room, Marble Counters, Island
Interior
Interior Features Detached/No Common Walls, Laundry - Closet Stacked, Open Floor Plan, Recessed Lighting, Plaster Walls, Turnkey
Heating Central
Cooling Central
Flooring Engineered Hardwood, Tile
Fireplaces Type Family Room, Decorative
Equipment Built-Ins, Dishwasher, Dryer, Garbage Disposal, Microwave, Range/Oven, Refrigerator, Vented Exhaust Fan, Washer
Laundry In Closet
Exterior
Parking Features Carport, Carport Attached, Driveway, On street
Garage Spaces 2.0
Pool None
View Y/N No
View None
Building
Lot Description Fenced
Story 1
Sewer In Street
Architectural Style Bungalow
Level or Stories One
Construction Status Updated/Remodeled
Others
Special Listing Condition Standard
Read Less
Want to know what your home might be worth? Contact us for a FREE valuation!

Our team is ready to help you sell your home for the highest possible price ASAP

The multiple listings information is provided by The MLSTM/CLAW from a copyrighted compilation of listings. The compilation of listings and each individual listing are ©2025 The MLSTM/CLAW. All Rights Reserved.
The information provided is for consumers' personal, non-commercial use and may not be used for any purpose other than to identify prospective properties consumers may be interested in purchasing. All properties are subject to prior sale or withdrawal. All information provided is deemed reliable but is not guaranteed accurate, and should be independently verified.
Bought with PLG Estates





