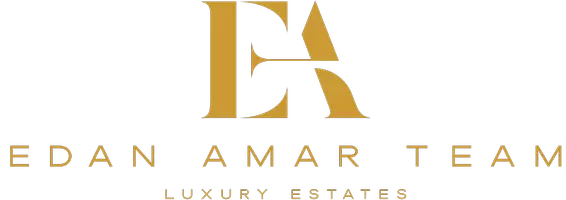$2,195,000
$2,195,000
For more information regarding the value of a property, please contact us for a free consultation.
1726 S Stanley Ave Los Angeles, CA 90019
4 Beds
5 Baths
2,306 SqFt
Key Details
Sold Price $2,195,000
Property Type Single Family Home
Sub Type Single Family Residence
Listing Status Sold
Purchase Type For Sale
Square Footage 2,306 sqft
Price per Sqft $951
MLS Listing ID 24-345853
Sold Date 03/27/24
Style Contemporary
Bedrooms 4
Full Baths 4
Half Baths 1
HOA Y/N No
Year Built 1939
Lot Size 6,296 Sqft
Acres 0.1445
Property Sub-Type Single Family Residence
Property Description
Tucked away in the idyllic neighborhood known as Picfair Village, stands 1726 South Stanley Avenue--an approx. 2,300 square foot property masterfully remodeled/renovated in 2023 comprising a 3 bedroom 3.5 bathroom single family home with a laundry room plus a detached ADU studio with its own full bathroom, full kitchen, and washer/dryer hookups. This contemporary bungalow is effortlessly chic boasting tasteful design throughout. The front porch, shrouded in geometric tiles, draws you toward the statement-making custom oak entry door. Upon entry, the feeling of home instantly consumes you as you step into the kitchen which features light oak cabinets, a generously sized island with dark, natural-finish quartz countertops, and a skylight. Minimalist design throughout the home truly allows for intentionally curated finishes to shine such as high-end ceramic tiles by WOW, original exposed wooden beams in the vaulted ceiling, sleek lighting fixtures, and high-end vanity cabinets. The 6,294 square foot lot allows for a spacious enclosed backyard lined with ficus trees providing a sense of privacy. The living room and primary suite feature sizable panels of glass sliding doors that cultivate indoor-outdoor living. The landscaping features grass and California gold gravel, providing ample outdoor space for lounging and entertaining. The primary suite also boasts a walk-in closet and a stunning bathroom featuring a massive shower covered in a porcelain terrazzo and a gorgeous cane rattan double vanity positioned beautifully under a skylight. On top of the home's quality design, its location seals the deal--you get a quiet slice to call home yet are just a hop and skip away from grocery stores, retailers, schools, and several businesses suited for a variety of lifestyles plus strong connectivity to major hubs like Culver City and Downtown LA via Venice Boulevard and the 10 freeway.
Location
State CA
County Los Angeles
Area Mid Los Angeles
Zoning LAR1
Rooms
Family Room 1
Other Rooms Accessory Bldgs, GuestHouse
Dining Room 1
Kitchen Skylight(s), Quartz Counters, Open to Family Room, Island, Counter Top
Interior
Interior Features Open Floor Plan, Recessed Lighting
Heating Central
Cooling Central
Flooring Engineered Hardwood, Terrazzo, Tile, Ceramic Tile, Porcelain
Fireplaces Type None
Equipment Dishwasher, Dryer, Garbage Disposal, Microwave, Range/Oven, Refrigerator, Stackable W/D Hookup, Washer
Laundry Room, Laundry Area
Exterior
Parking Features Driveway, Driveway - Concrete, Driveway Gate
Garage Spaces 3.0
Pool None
View Y/N No
View None
Building
Lot Description Front Yard, Yard, Back Yard
Story 1
Architectural Style Contemporary
Level or Stories One
Others
Special Listing Condition Standard
Read Less
Want to know what your home might be worth? Contact us for a FREE valuation!

Our team is ready to help you sell your home for the highest possible price ASAP

The multiple listings information is provided by The MLSTM/CLAW from a copyrighted compilation of listings. The compilation of listings and each individual listing are ©2025 The MLSTM/CLAW. All Rights Reserved.
The information provided is for consumers' personal, non-commercial use and may not be used for any purpose other than to identify prospective properties consumers may be interested in purchasing. All properties are subject to prior sale or withdrawal. All information provided is deemed reliable but is not guaranteed accurate, and should be independently verified.
Bought with Christie's AKG





