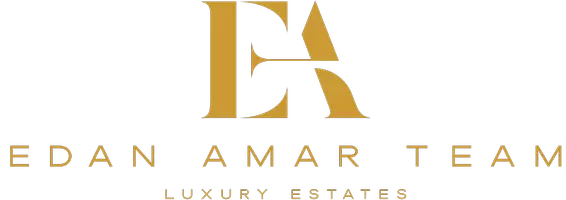$3,850,000
$4,099,000
6.1%For more information regarding the value of a property, please contact us for a free consultation.
1398 Davies Dr Beverly Hills, CA 90210
5 Beds
7 Baths
6,274 SqFt
Key Details
Sold Price $3,850,000
Property Type Single Family Home
Sub Type Single Family Residence
Listing Status Sold
Purchase Type For Sale
Square Footage 6,274 sqft
Price per Sqft $613
MLS Listing ID 23-236527
Sold Date 07/21/23
Style Contemporary Mediterranean
Bedrooms 5
Full Baths 7
HOA Y/N No
Year Built 2001
Lot Size 5,447 Sqft
Acres 0.125
Property Sub-Type Single Family Residence
Property Description
HUGE PRICE REDUCTION!!! seller motivated! Nestled just a few minutes from the famous Rodeo Drive, this Mediterranean Beauty is A MUST SEE! INVESTORS / FLIPPERS / OWNER USERS! This 3 level home boasts 6274sqft of living space, making it one of few homes priced under $700 per sqft. In Beverly Hills. Featuring 5 beds, 7 bathrooms, 2 Bars, Sauna, Pool, a hot tub and an elevator that services all floors. It has a Grand entrance regal staircase with a skylight. The rooms are very spacious making it an entertainers dream. All the bedrooms have a private full bathroom, a beautiful open kitchen awaits you with gorgeous cabinets and counter tops, the large Island is every chefs dream! Relax in the dry sauna then jump into the shower or dive into your private pool or hot tub, you're sure to be spoilt for choice! The main bedroom is privately located on the top floor on a separate wing, the bathroom has a great skylight making it inviting and well lit. Bring all offers!
Location
State CA
County Los Angeles
Area Beverly Hills Post Office
Zoning LARE15
Rooms
Family Room 1
Other Rooms None
Dining Room 0
Kitchen Granite Counters, Island, Open to Family Room
Interior
Interior Features Bidet, Elevator, Living Room Balcony, Bar, Two Story Ceilings, Open Floor Plan, Storage Space, 2 Staircases, Basement - Partial
Heating Central
Cooling Central
Flooring Mixed
Fireplaces Number 2
Fireplaces Type Family Room, Living Room, Gas
Equipment Dryer, Dishwasher, Elevator, Microwave, Refrigerator, Washer, Trash Compactor
Laundry In Closet
Exterior
Parking Features Built-In Storage, Garage - 3 Car, Garage Is Attached, Carport Attached
Garage Spaces 3.0
Fence Partial
Pool In Ground, Heated, Heated with Gas
View Y/N Yes
View City Lights, Hills
Handicap Access 2+ Access Exits, DisabilityAccess
Building
Story 3
Sewer In Street Paid
Architectural Style Contemporary Mediterranean
Structure Type Detached/No Common Walls, Glass
Schools
School District Madera Unified School District
Others
Special Listing Condition Standard
Read Less
Want to know what your home might be worth? Contact us for a FREE valuation!

Our team is ready to help you sell your home for the highest possible price ASAP

The multiple listings information is provided by The MLSTM/CLAW from a copyrighted compilation of listings. The compilation of listings and each individual listing are ©2025 The MLSTM/CLAW. All Rights Reserved.
The information provided is for consumers' personal, non-commercial use and may not be used for any purpose other than to identify prospective properties consumers may be interested in purchasing. All properties are subject to prior sale or withdrawal. All information provided is deemed reliable but is not guaranteed accurate, and should be independently verified.
Bought with AKGRE Inc





