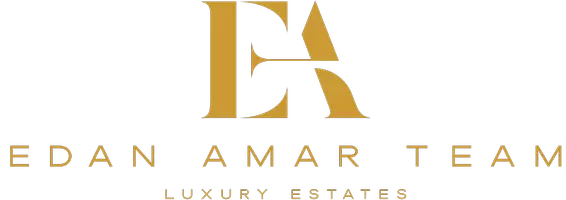$7,750,000
$7,999,000
3.1%For more information regarding the value of a property, please contact us for a free consultation.
1021 Chevy Chase Dr Beverly Hills, CA 90210
5 Beds
7 Baths
7,030 SqFt
Key Details
Sold Price $7,750,000
Property Type Single Family Home
Sub Type Single Family Residence
Listing Status Sold
Purchase Type For Sale
Square Footage 7,030 sqft
Price per Sqft $1,102
MLS Listing ID 22-211561
Sold Date 06/22/23
Style Contemporary
Bedrooms 5
Full Baths 3
Half Baths 2
Three Quarter Bath 2
HOA Y/N No
Year Built 1991
Lot Size 0.312 Acres
Acres 0.312
Property Sub-Type Single Family Residence
Property Description
This modern craftsman architectural gem is located in one of Beverly Hills' most iconic streets, behind The Beverly Hills Hotel. With 5 beds, 7 baths and abundant character, this spacious and bright home creates the ideal setting for a family. Its high ceilings and spacious living spaces create a peaceful and serene environment that spills over into the charming backyard filled with beautiful mature trees. The primary suite on the second level with a balcony facing the backyard is accompanied by three other guest bedrooms, each with their own balcony. A bright chef's kitchen faces the sunlit backyard and is next to a comfortable office and maid's quarters. The full-sized basement is unique with its high ceilings and french doors, creating a spacious and airy private space for entertaining. This unique property is situated just a few miles away from world renowned dining and shopping in Beverly Hills.
Location
State CA
County Los Angeles
Area Beverly Hills
Zoning BHR1*
Rooms
Family Room 1
Other Rooms None
Dining Room 0
Interior
Heating Central
Cooling Air Conditioning, Central
Flooring Hardwood, Mixed
Fireplaces Number 2
Fireplaces Type Family Room, Living Room
Equipment Alarm System, Barbeque, Dishwasher, Dryer, Freezer, Garbage Disposal, Range/Oven, Refrigerator, Washer, Hood Fan, Built-Ins, Other
Laundry Room
Exterior
Parking Features Driveway, On street, Garage - 2 Car
Garage Spaces 2.0
Pool In Ground
View Y/N Yes
View Walk Street, Pool
Building
Story 3
Architectural Style Contemporary
Schools
School District Beverly Hills Unified School District
Others
Special Listing Condition Standard
Read Less
Want to know what your home might be worth? Contact us for a FREE valuation!

Our team is ready to help you sell your home for the highest possible price ASAP

The multiple listings information is provided by The MLSTM/CLAW from a copyrighted compilation of listings. The compilation of listings and each individual listing are ©2025 The MLSTM/CLAW. All Rights Reserved.
The information provided is for consumers' personal, non-commercial use and may not be used for any purpose other than to identify prospective properties consumers may be interested in purchasing. All properties are subject to prior sale or withdrawal. All information provided is deemed reliable but is not guaranteed accurate, and should be independently verified.
Bought with Rodeo Realty





