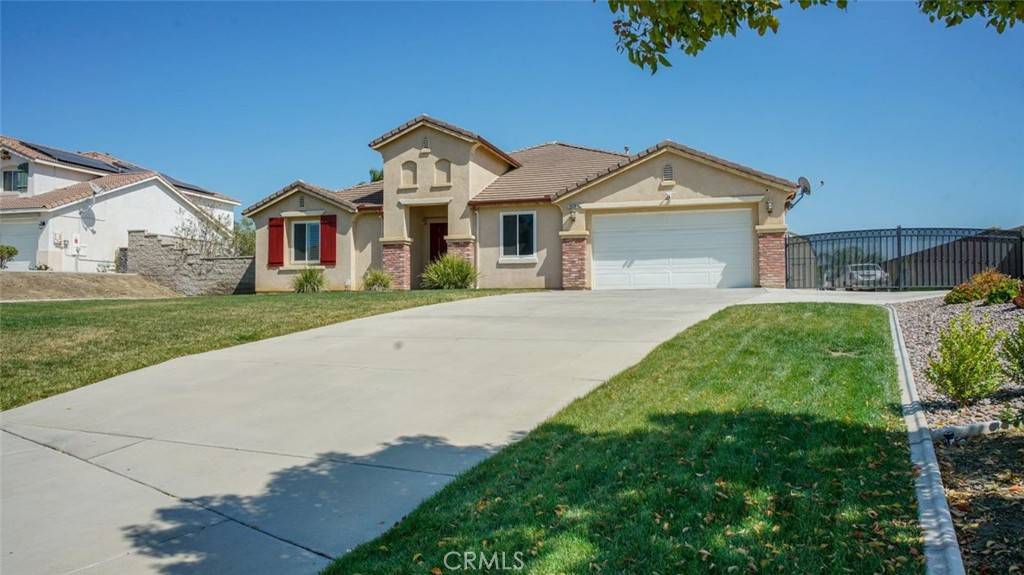$745,000
$745,000
For more information regarding the value of a property, please contact us for a free consultation.
19128 Trail Ride CT Perris, CA 92570
4 Beds
2 Baths
2,968 SqFt
Key Details
Sold Price $745,000
Property Type Single Family Home
Sub Type Single Family Residence
Listing Status Sold
Purchase Type For Sale
Square Footage 2,968 sqft
Price per Sqft $251
MLS Listing ID IV22051751
Sold Date 04/21/22
Bedrooms 4
Full Baths 2
Condo Fees $38
Construction Status Updated/Remodeled,Turnkey
HOA Fees $38/mo
HOA Y/N Yes
Year Built 2005
Lot Size 0.450 Acres
Property Sub-Type Single Family Residence
Property Description
Beautiful home located in highly desirable Boulder Springs Community. Large single story home in a cul-de-sac with great curb appeal, sitting on almost half an acre of flat land with a massive driveway for plenty of guest and gated RV parking on the side. As you walk through the double doors you'll notice the oversized and elegant tile throughout the home combined with wood laminate flooring. Open concept with formal living and dining rooms, a kitchen that opens to the family room and access to the outside. The home features plantation shutters throughout on all new windows and sliding glass doors that were installed in 2015. The master bedroom features access to the backyard, an oversized walk in closet, His & Her sinks and a jetted tub. The backyard is a blank canvas for your future paradise. The back yard has a patio cover, Tuff shed and Gazebo. Don't miss the opportunity to make this house your home.
Location
State CA
County Riverside
Area Srcar - Southwest Riverside County
Zoning SP ZONE
Rooms
Other Rooms Gazebo, Shed(s)
Main Level Bedrooms 4
Interior
Interior Features Breakfast Bar, Separate/Formal Dining Room, Eat-in Kitchen, Granite Counters, High Ceilings, Open Floorplan, Pantry, All Bedrooms Down, Walk-In Closet(s)
Heating Central
Cooling Central Air
Flooring Tile, Wood
Fireplaces Type Living Room
Fireplace Yes
Appliance Dishwasher, Gas Cooktop, Gas Oven, Microwave, Water Heater
Laundry Inside, Laundry Room
Exterior
Exterior Feature Rain Gutters
Parking Features Garage Faces Front
Garage Spaces 2.0
Garage Description 2.0
Fence Wood
Pool None
Community Features Hiking, Street Lights, Sidewalks
Utilities Available Cable Available, Electricity Connected, Natural Gas Connected, Sewer Connected, Water Connected
Amenities Available Horse Trails
View Y/N Yes
View Mountain(s), Neighborhood
Roof Type Tile
Porch Wood
Total Parking Spaces 2
Private Pool No
Building
Lot Description Back Yard, Front Yard, Landscaped, Yard
Story 1
Entry Level One
Sewer Public Sewer
Water Public
Level or Stories One
Additional Building Gazebo, Shed(s)
New Construction No
Construction Status Updated/Remodeled,Turnkey
Schools
School District Val Verde
Others
HOA Name Boulder Spring
Senior Community No
Tax ID 321461012
Security Features Security System,Security Lights
Acceptable Financing Submit
Listing Terms Submit
Financing Cash
Special Listing Condition Standard
Read Less
Want to know what your home might be worth? Contact us for a FREE valuation!

Our team is ready to help you sell your home for the highest possible price ASAP

Bought with Michele Sparks-Finn Pacific Sotheby’s International Realty





