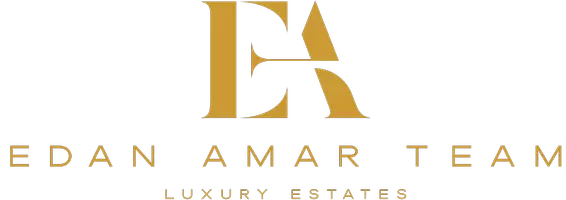22244 Croll CT Diamond Bar, CA 91765
5 Beds
3 Baths
2,652 SqFt
UPDATED:
Key Details
Property Type Single Family Home
Sub Type Single Family Residence
Listing Status Active
Purchase Type For Sale
Square Footage 2,652 sqft
Price per Sqft $490
MLS Listing ID DW25061543
Bedrooms 5
Full Baths 3
HOA Y/N No
Year Built 1979
Lot Size 10,005 Sqft
Property Sub-Type Single Family Residence
Property Description
Welcome to this beautifully maintained two-story home offering generous living space, thoughtful upgrades, and stunning city views—all within the award-winning Walnut School District. Perfect for families or entertainers, this home seamlessly blends comfort, style, and functionality.
Remodeled kitchen with modern countertops, backsplash, double sink, and included stainless steel appliances (stove, refrigerator, microwave, dishwasher.
Separate formal dining room and cozy breakfast nook ,
Spacious family and living rooms with a gas fireplace
Pocket door to separate the kitchen from living areas for added privacy
Downstairs bedroom and full bathroom—ideal for guests or multigenerational living
Upstairs primary suite with dual sinks and updated en-suite bathroom
Bonus room with private balcony, city views, and personal sink—perfect for an office, studio, or guest suite
New full-house repiping (2024), newer roof (2012), and elegant chandeliers throughout
Natural light in every room, with ample closet space
Two-car garage with laundry area, plus a bonus one-car garage with sink
Sparkling backyard pool with panoramic city views.
Location
State CA
County Los Angeles
Area 616 - Diamond Bar
Rooms
Main Level Bedrooms 1
Interior
Interior Features Balcony, High Ceilings, Multiple Staircases
Cooling Central Air
Fireplaces Type Living Room
Fireplace Yes
Appliance Dishwasher, Microwave
Laundry Washer Hookup, Gas Dryer Hookup, In Garage
Exterior
Parking Features Driveway Level, Garage
Garage Spaces 3.0
Garage Description 3.0
Fence None
Pool Private
Community Features Sidewalks
Utilities Available Electricity Connected, Natural Gas Connected, Water Connected
View Y/N Yes
View City Lights
Accessibility Safe Emergency Egress from Home
Porch Open, Patio
Attached Garage Yes
Total Parking Spaces 3
Private Pool Yes
Building
Lot Description 0-1 Unit/Acre
Dwelling Type House
Story 2
Entry Level Two
Sewer Public Sewer
Water Public
Level or Stories Two
New Construction No
Schools
School District Walnut Valley Unified
Others
Senior Community No
Tax ID 8293029043
Acceptable Financing Cash, Cash to New Loan, Conventional, 1031 Exchange
Listing Terms Cash, Cash to New Loan, Conventional, 1031 Exchange
Special Listing Condition Standard, Trust






